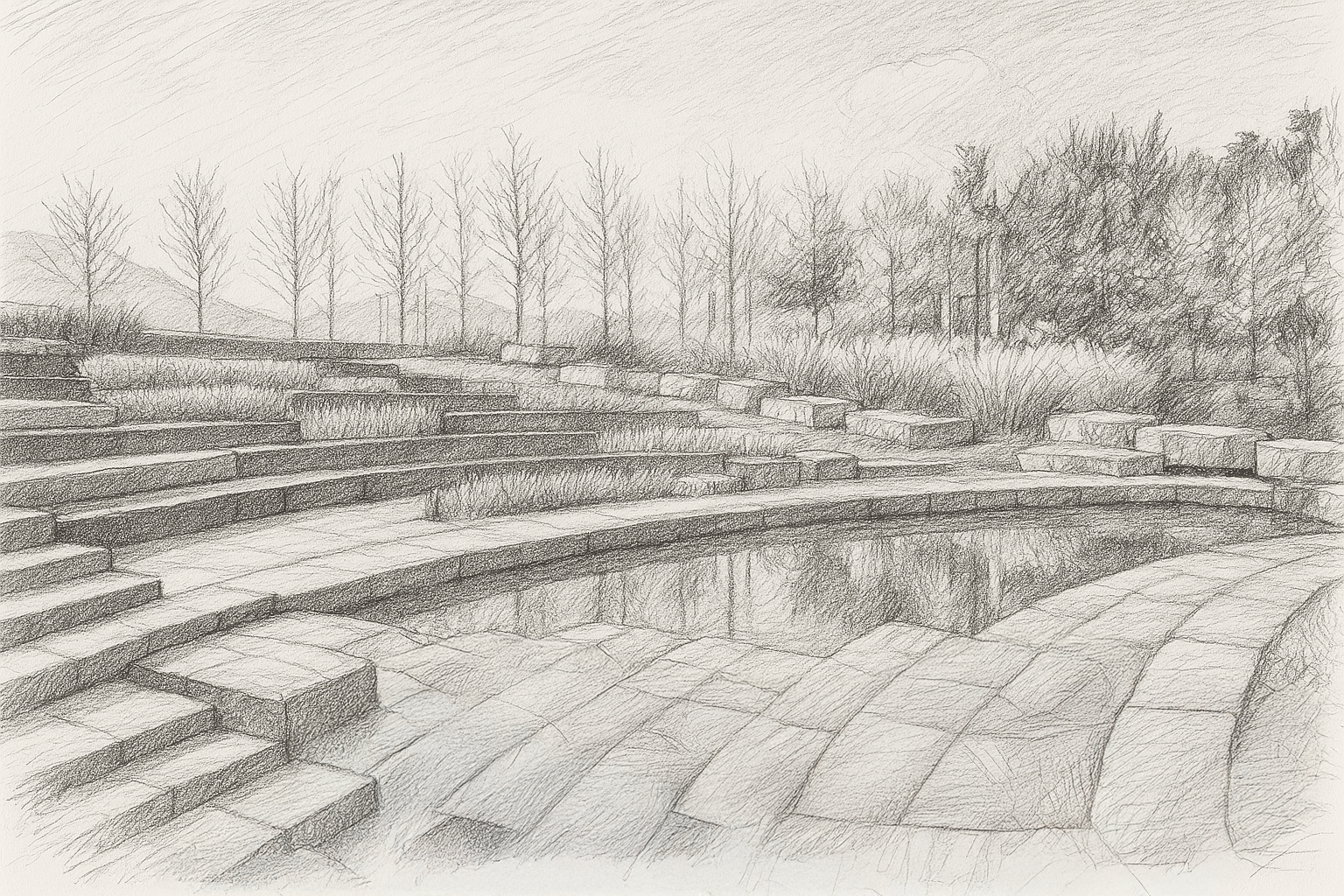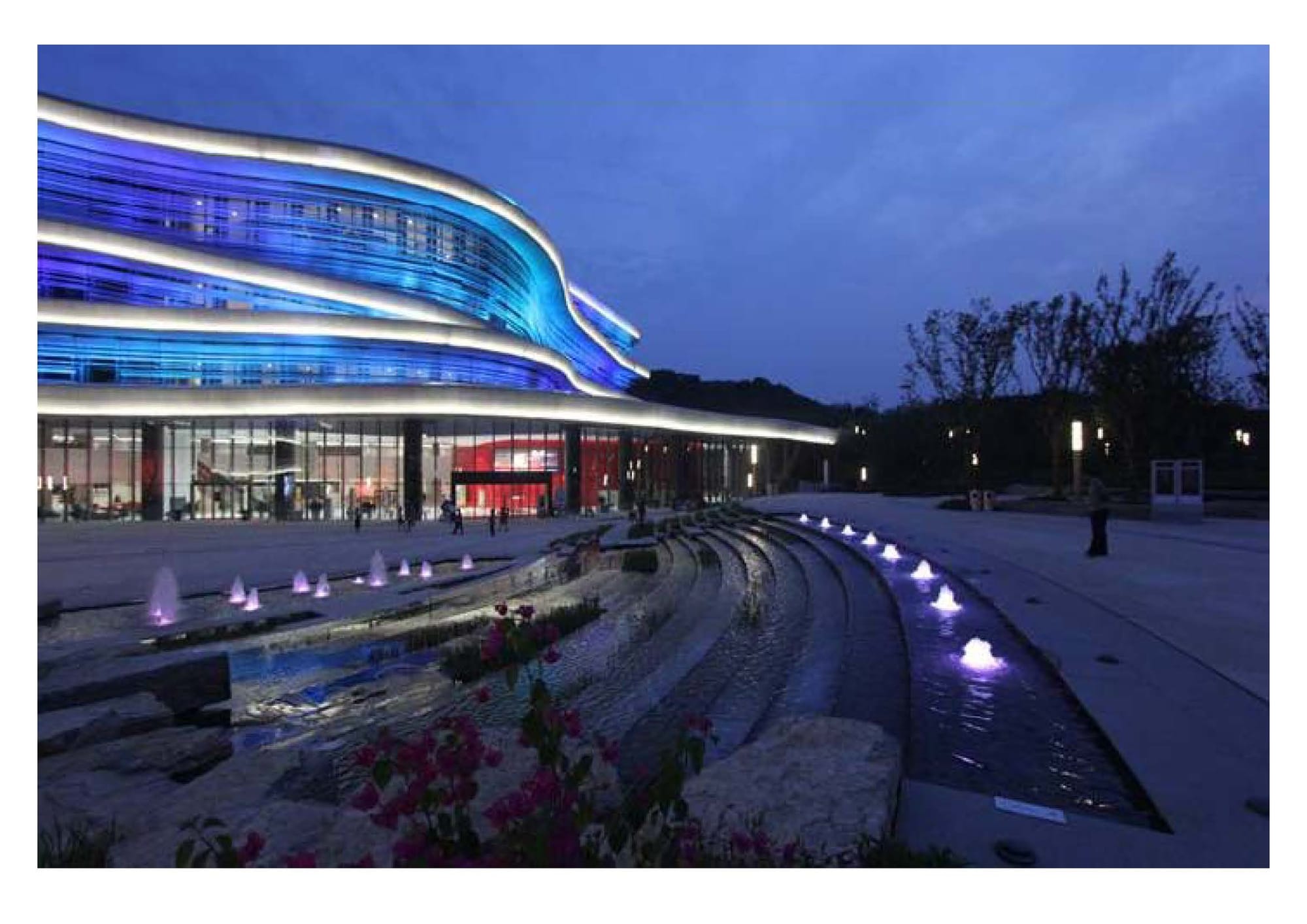MUSEUM
Museum Landscape Architecture for HASSELL
This project was a wonderful opportunity to collaborate with HASSELL on the landscape architecture for a museum project. It was both an enjoyable and honorable experience to work with their talented design team.
Concept & Inspiration
The design was strongly inspired by local culture, particularly the architectural principles of the Ming Dynasty. These ideas were carefully adapted into a modern landscape design approach.
The key design strategies included:
Creating an open view at the museum entrance
Layering terraces in a systematic and contemporary way
Integrating natural stonework with craftsmanship and scale
Design & Construction
The stonework was executed with precision and artistry, bringing the design vision to life on a grand scale.
Site Condition & Process
Site visits were crucial to understanding the scale of the landscape and its relationship to the museum architecture. Hand-drawn design sketches helped refine key ideas during the design process.
Final Built Work
The completed landscape reflects a balance between cultural inspiration and modern landscape architecture.
Photo credits:
Rendered images by HASSELL
Built photography by Roland Halbe and Johnson Lim
All study model and concept hand sketch by Walter Ryu
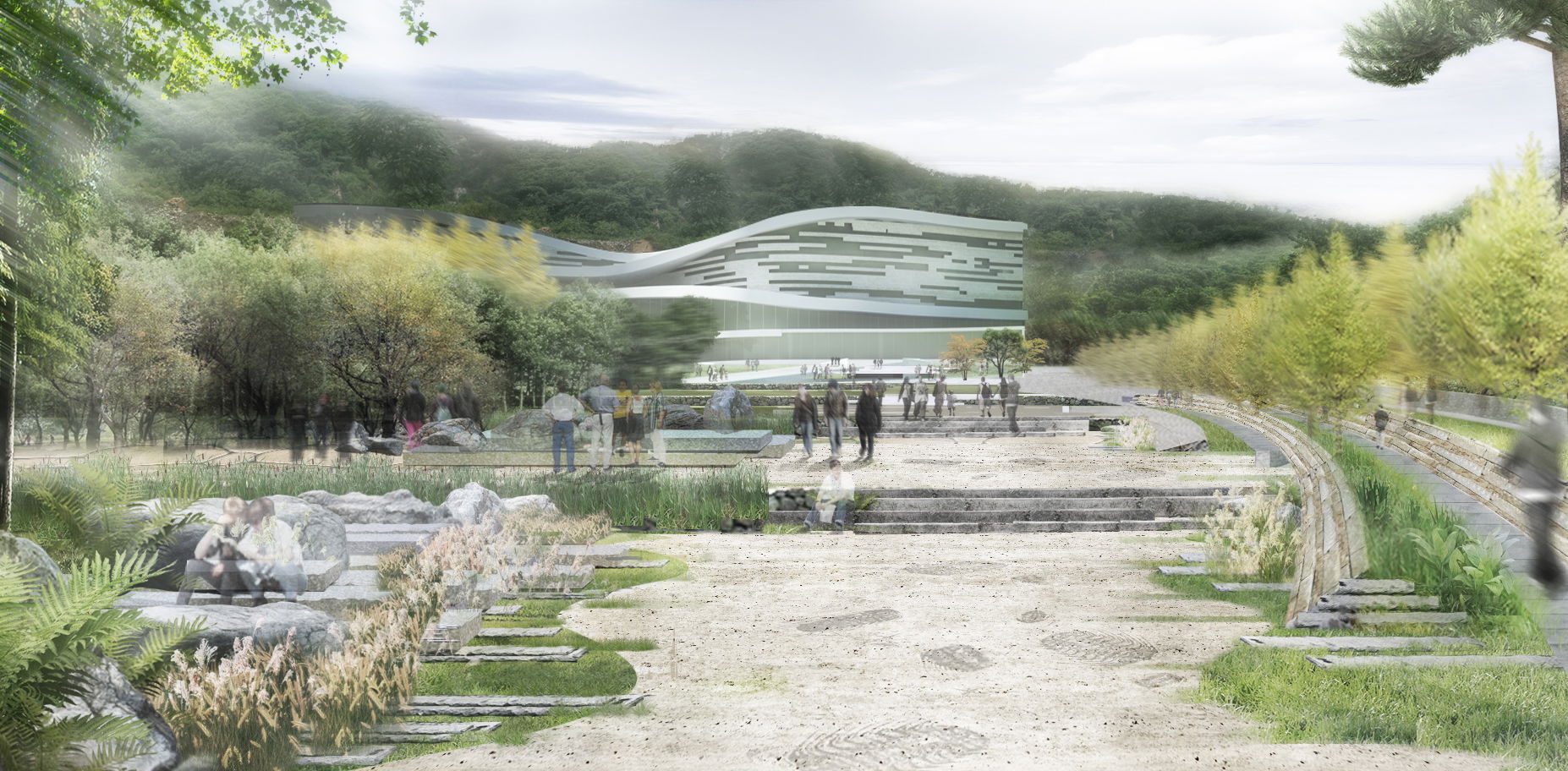
Entrance Plaza Concept Design
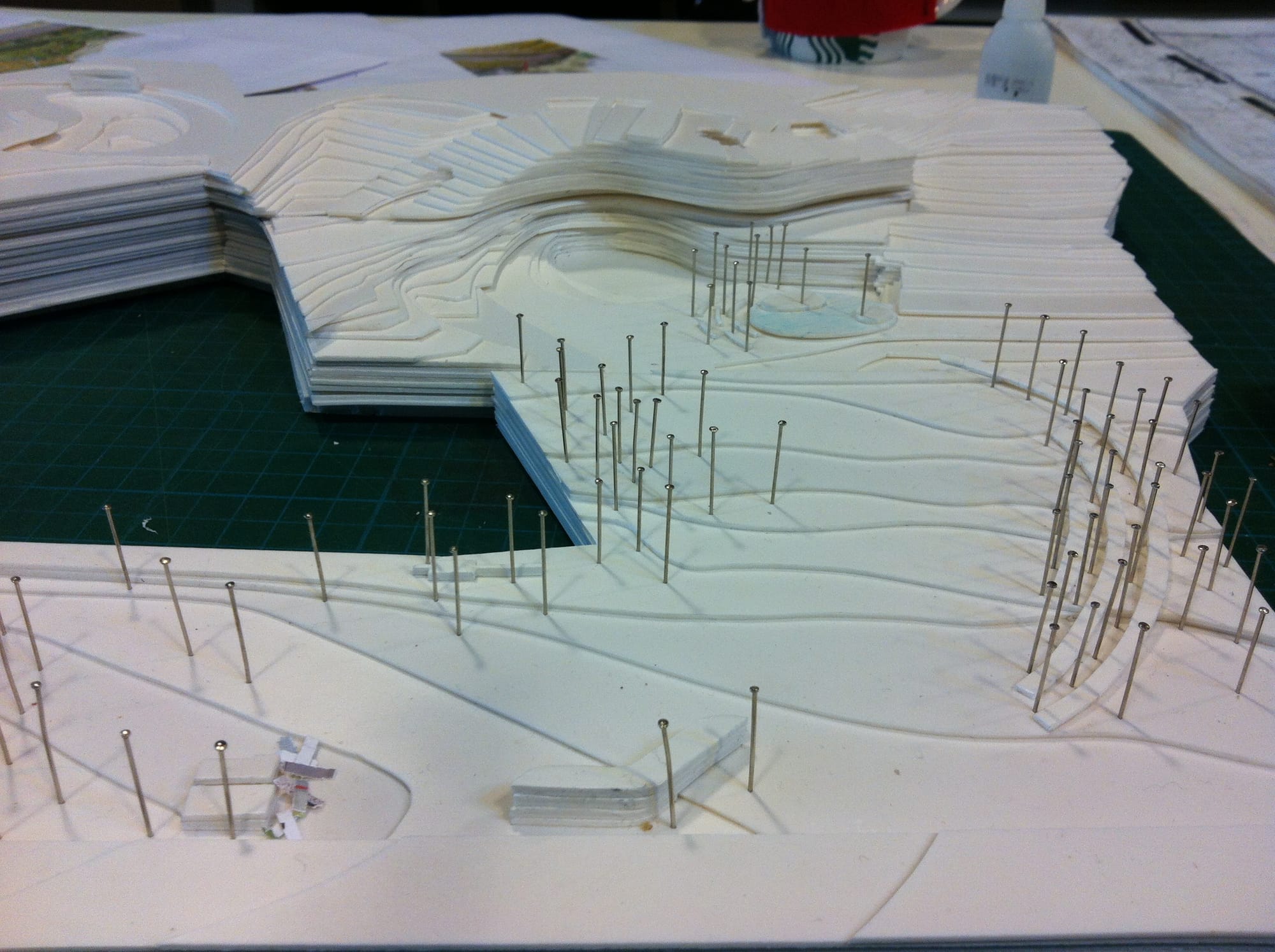
Study Model
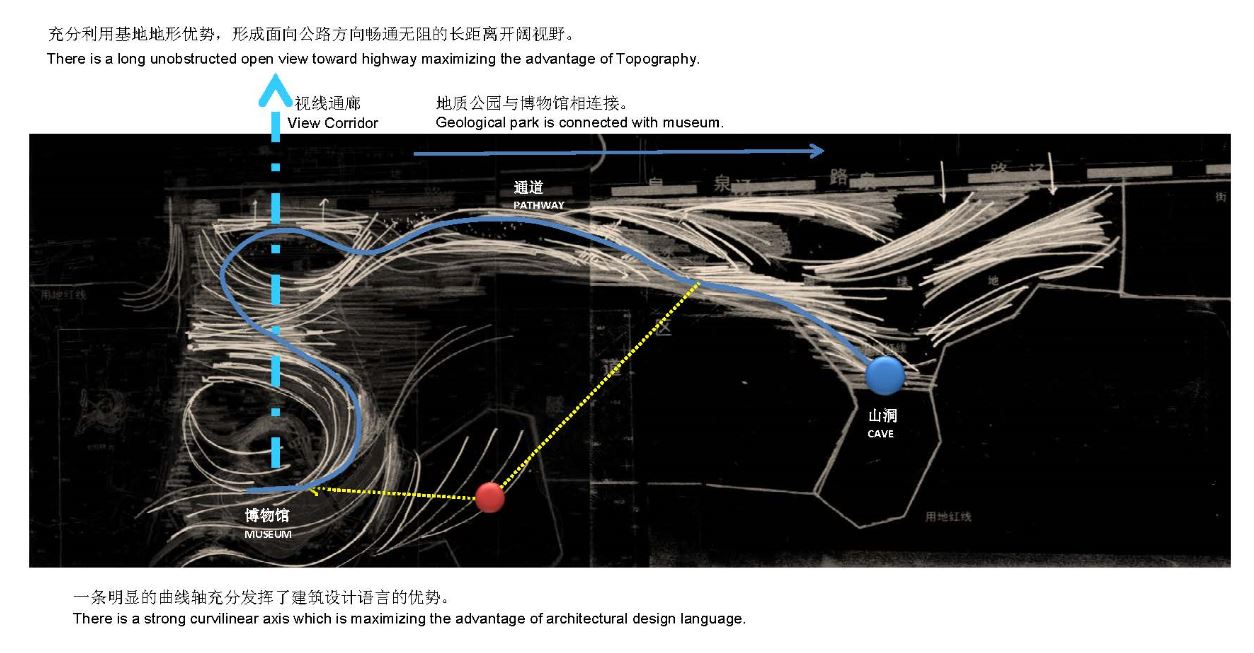
Main Concept Sketch
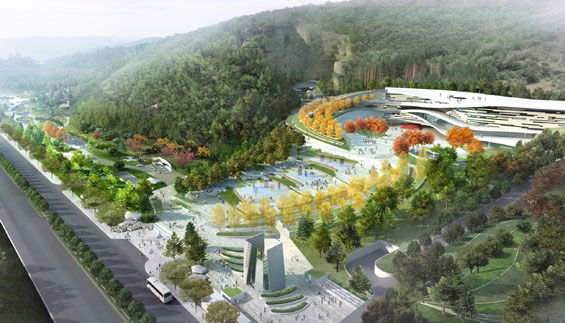
Perspective
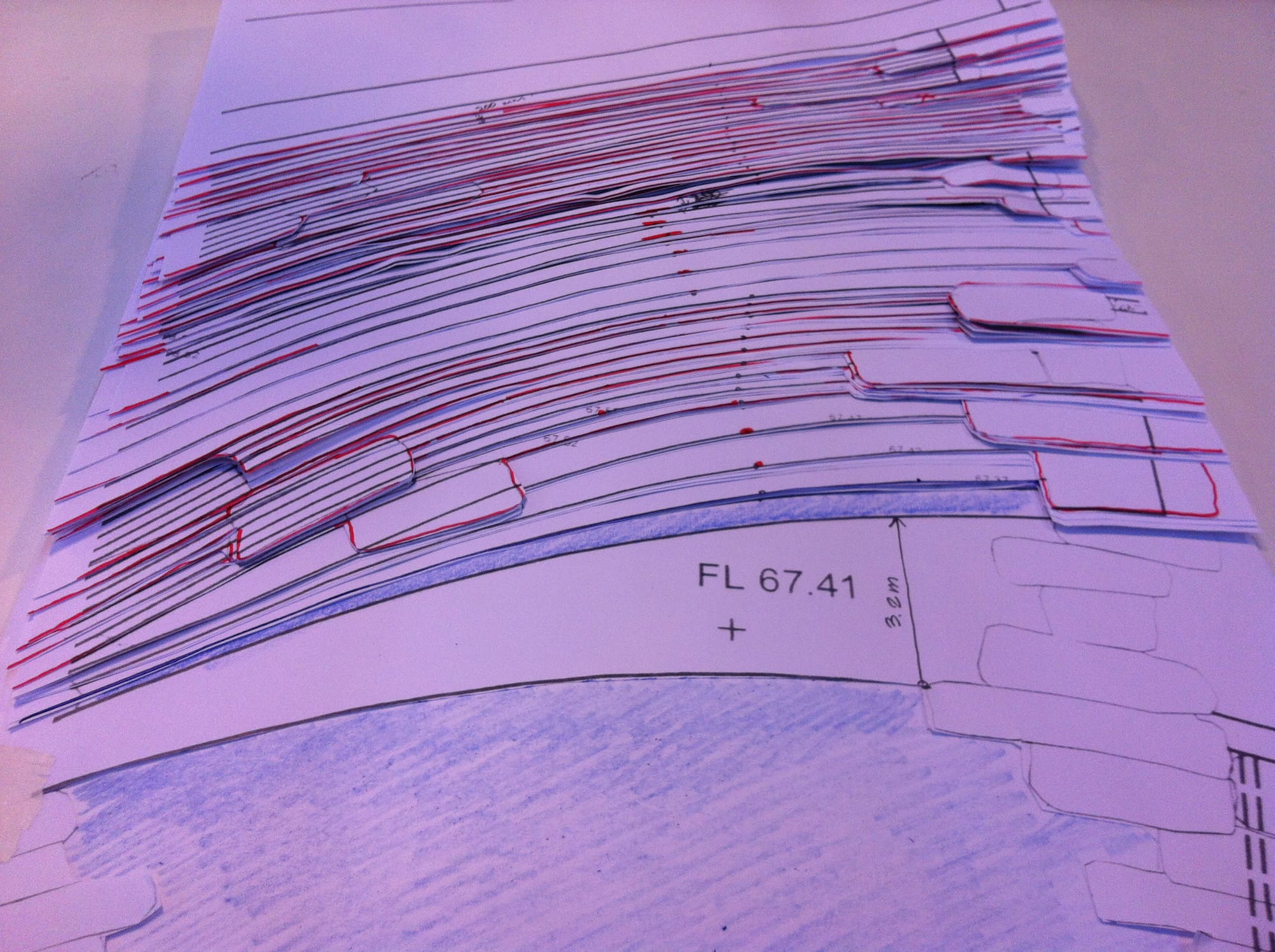
Detail Design Sketch
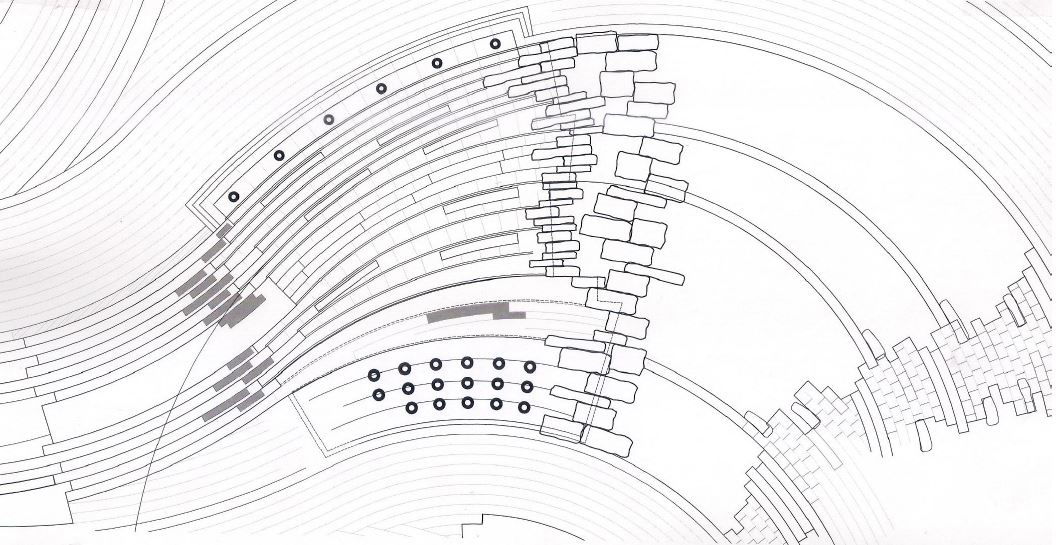
Design Development Layout
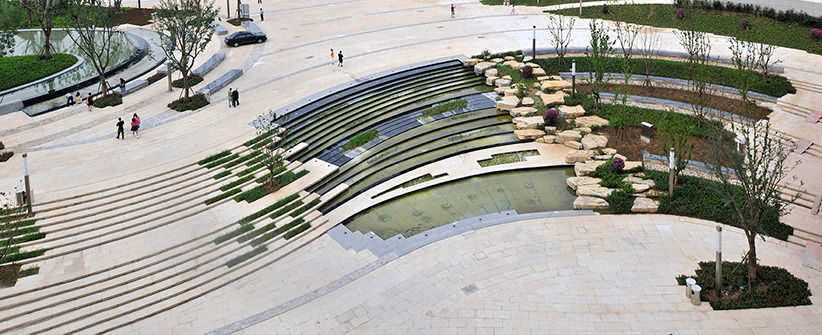
Arrival Plaza
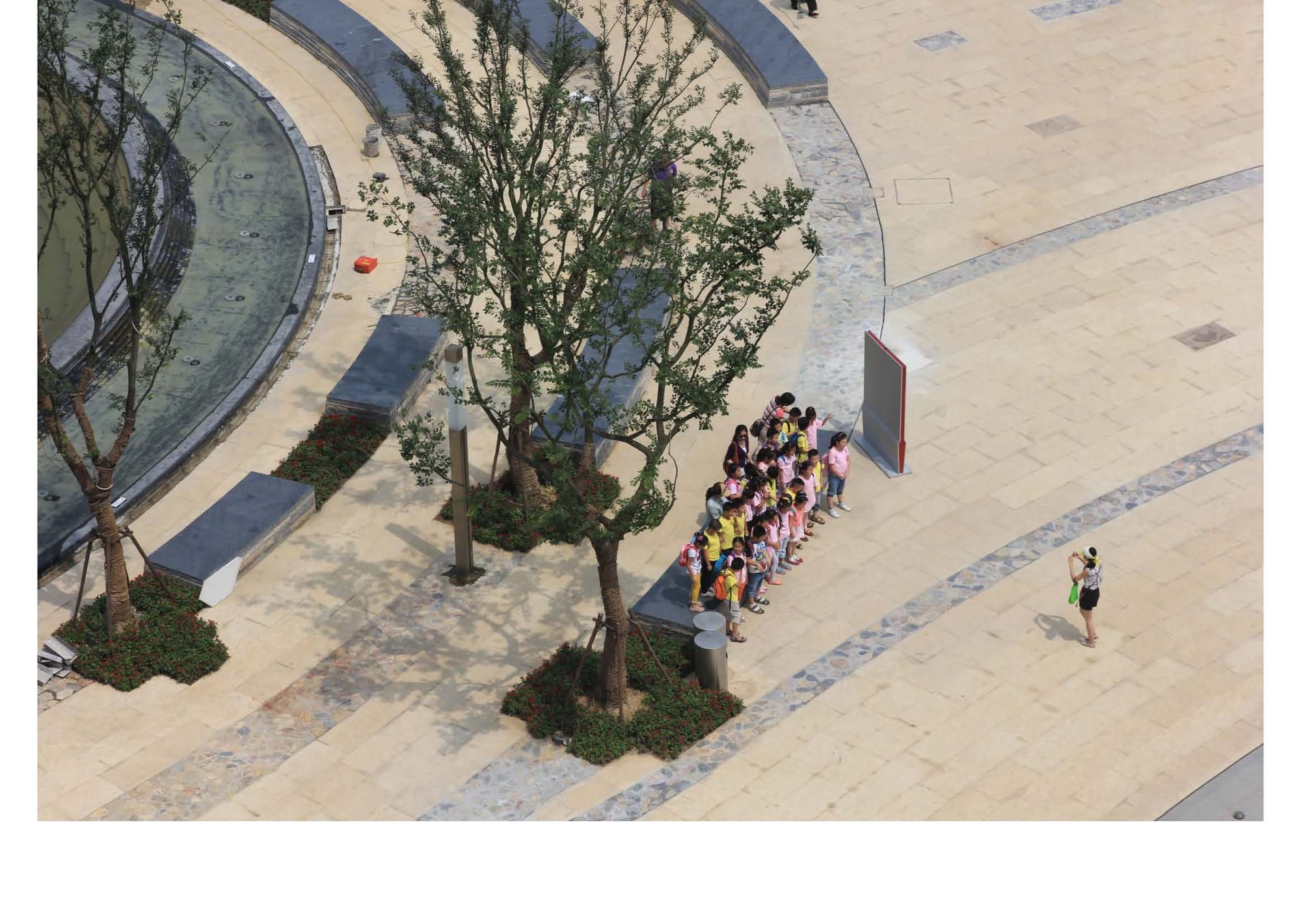
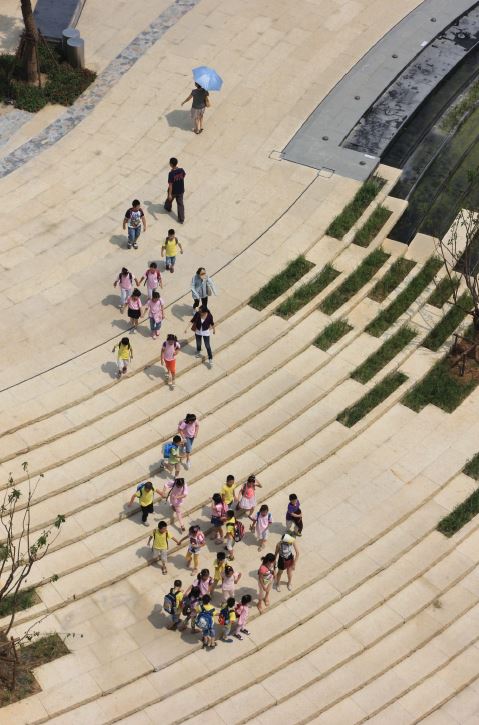
The Central Stair
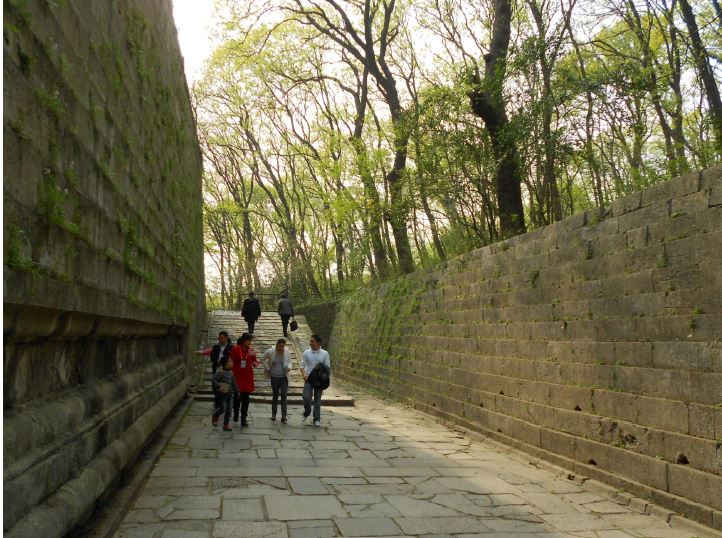
Ming Dynasty Influence
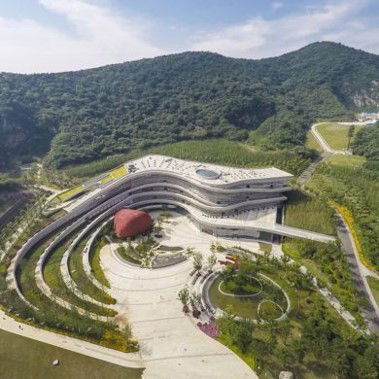
The design was centered around creating an open front view and a series of layered terraces, organized within a systematic and contemporary landscape framework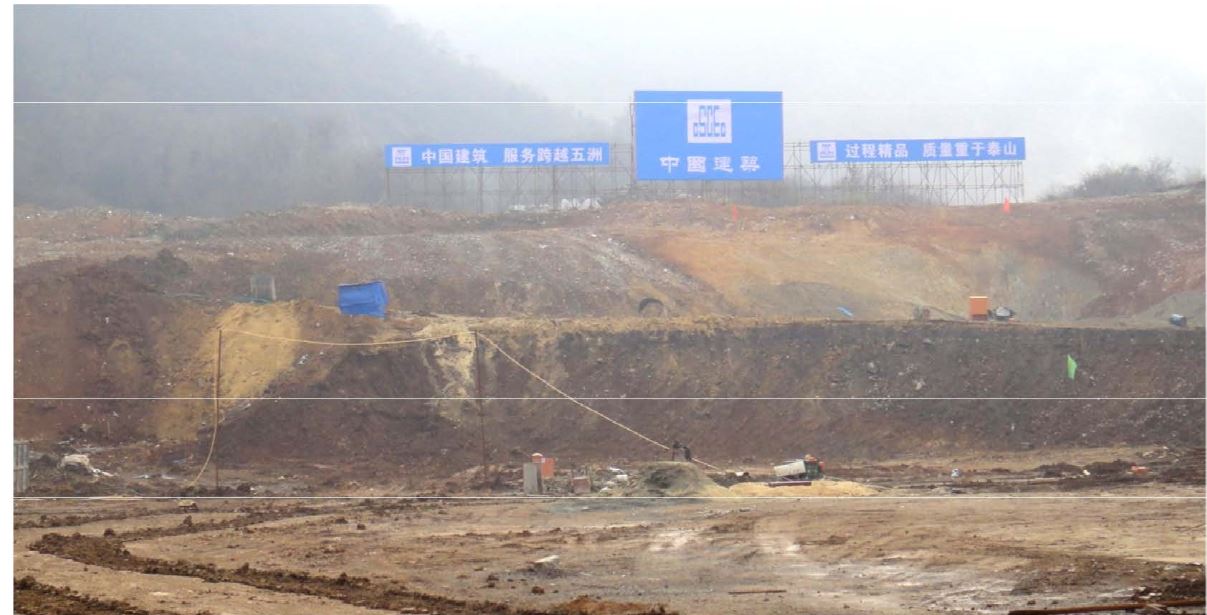
site condition
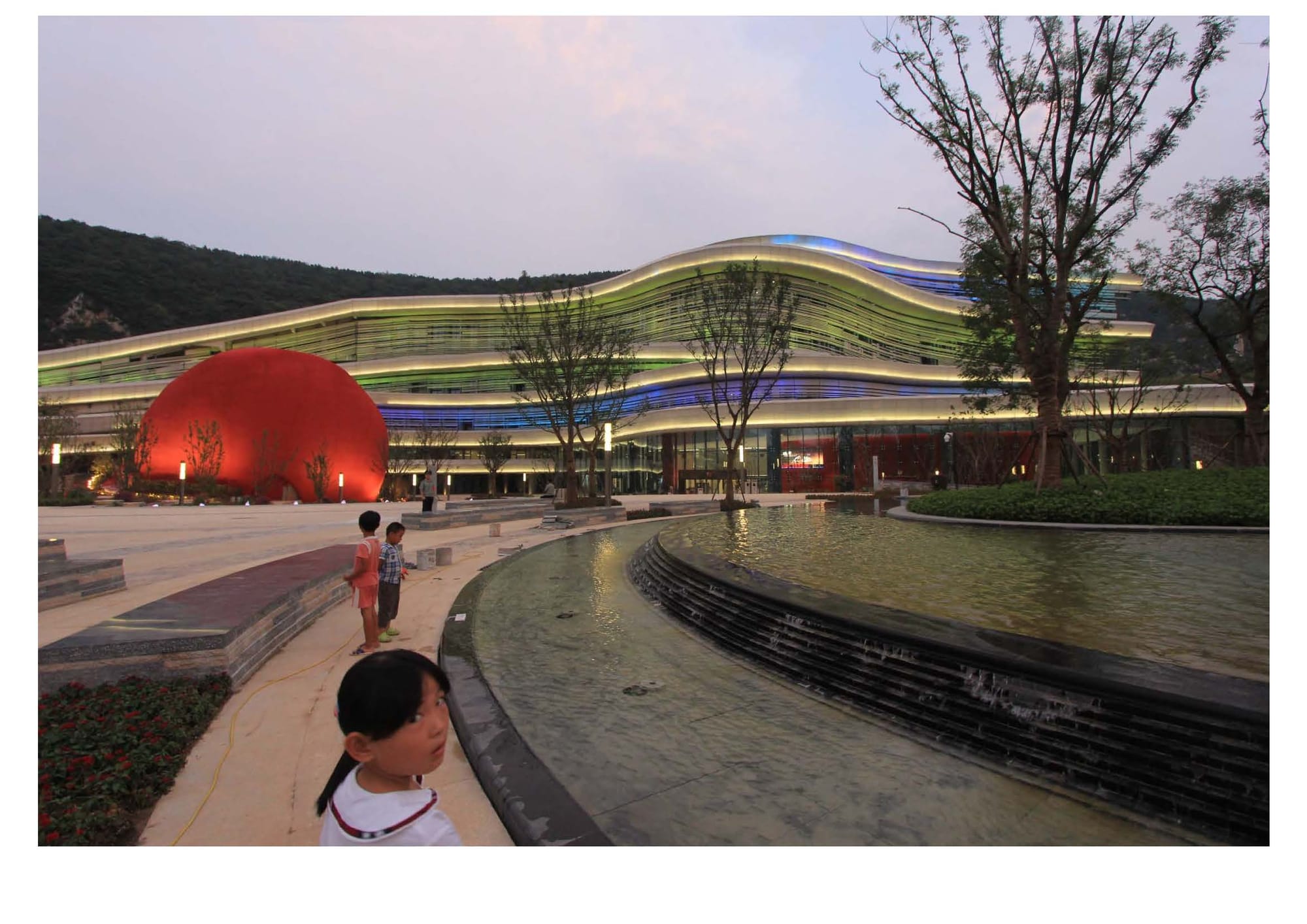
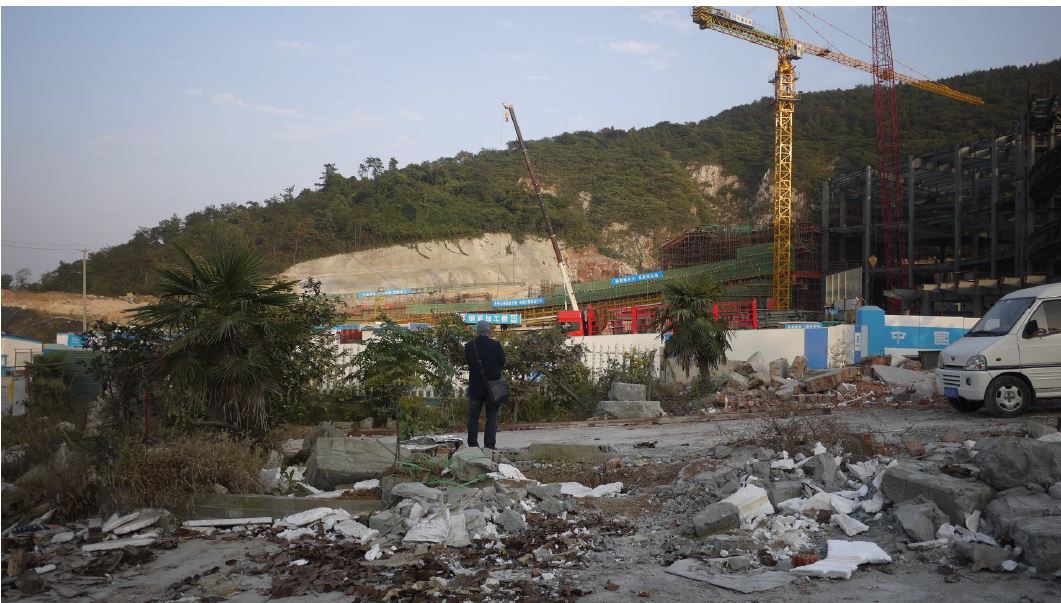
site visit for checking the scale
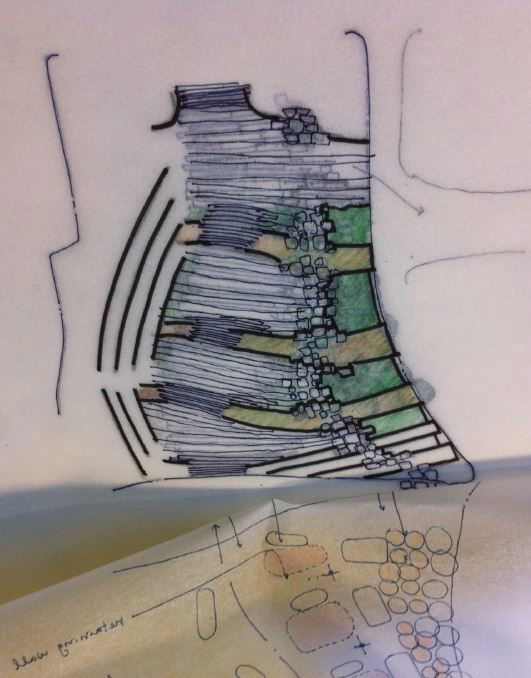
design sketches
